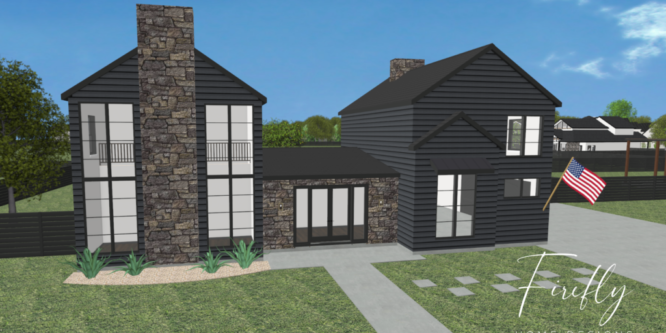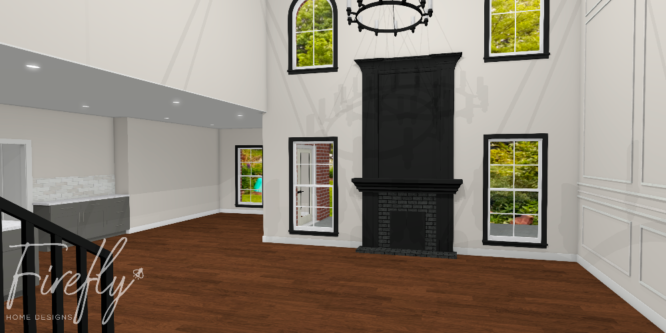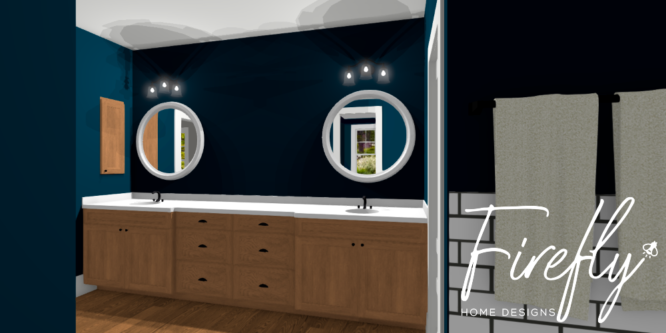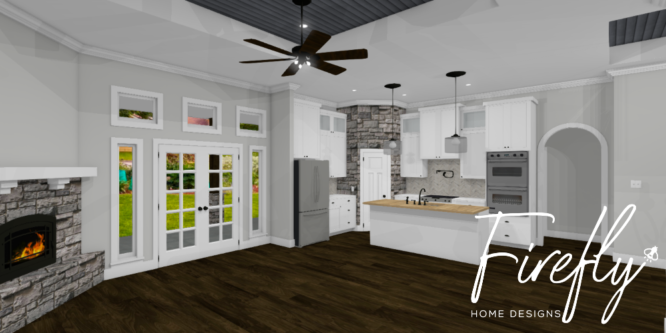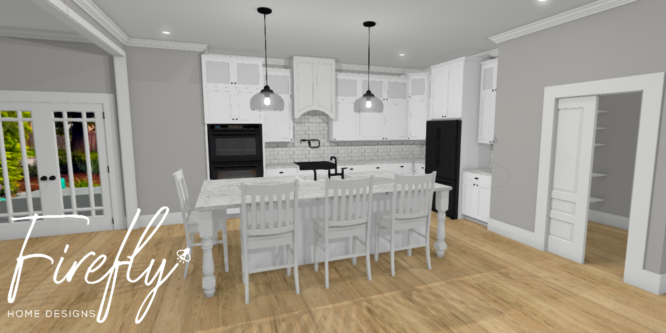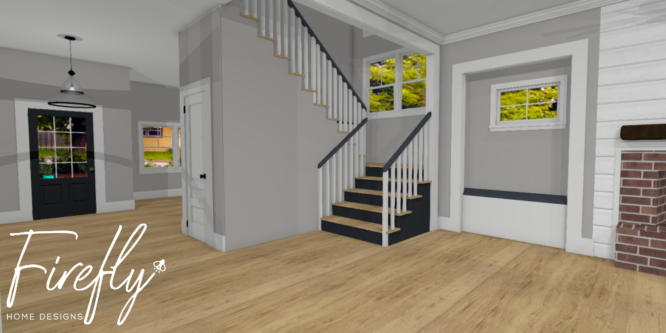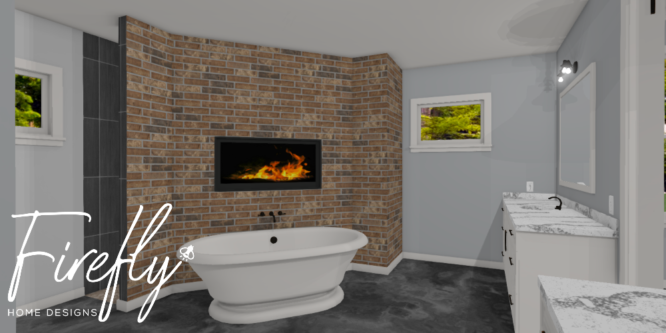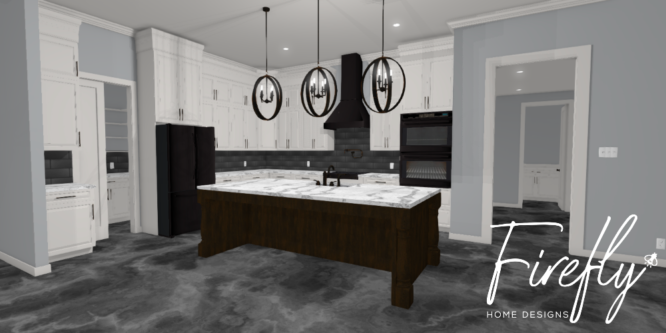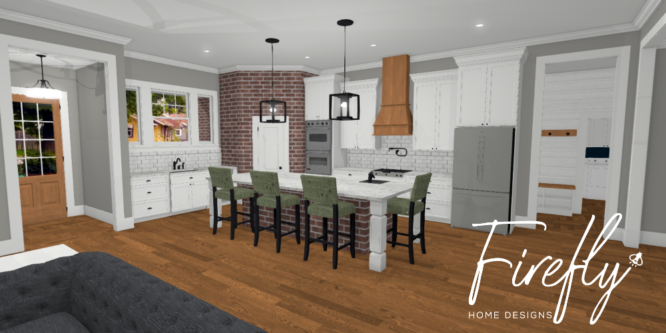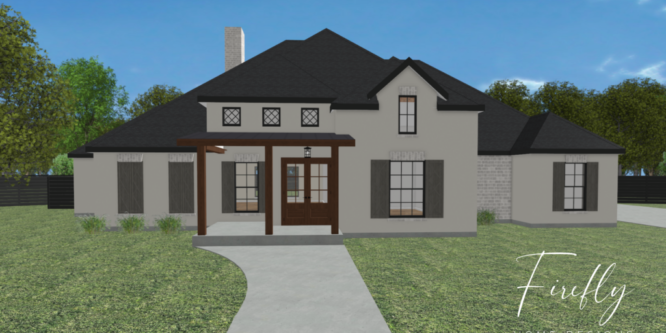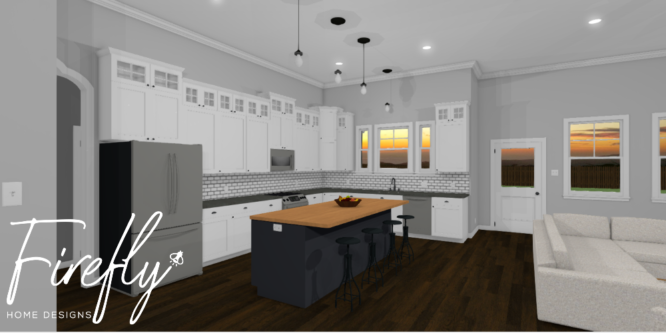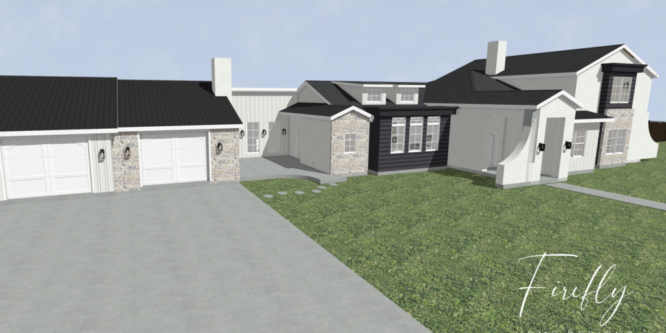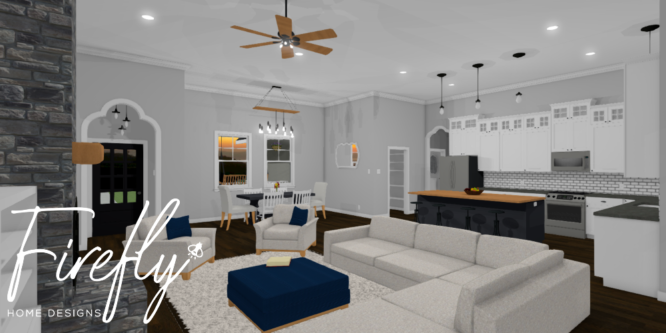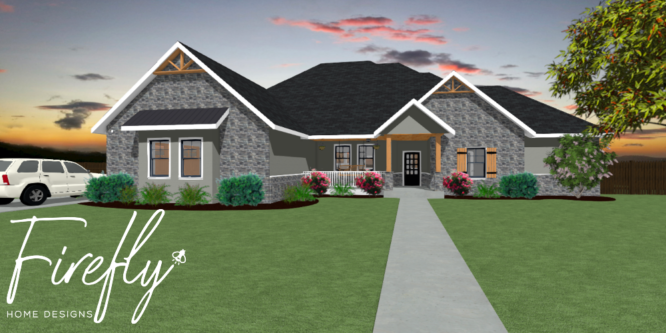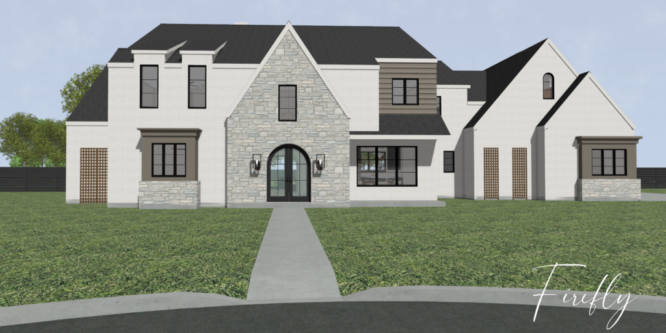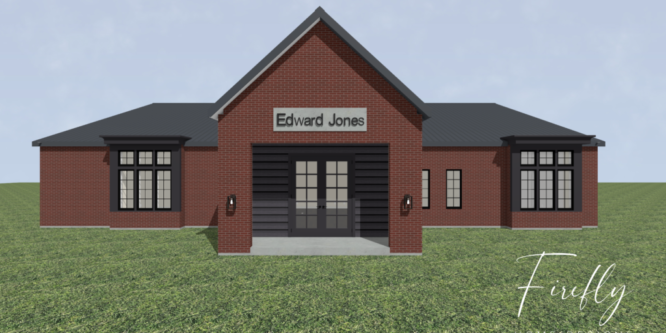3D Renderings
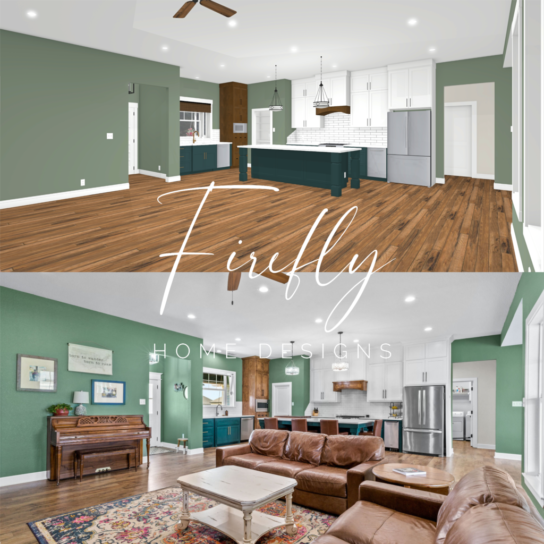
Wouldn’t it be nice if you could walk through your house before you even started building? Now you can! Having a 3D rendering of your floor plan gives you the ability to try out different finishes and walk through your house making adjustments as you go, before your slab is even poured. Once your 3D rendering is completed you will have a checklist of finishes picked and images of your future home so building will be a breeze. Doing this saves you time and money.
At Firefly Home Designs we can create a 3D rendering from one of our floor plans or from one you bring to us.
Contact us with questions or for pricing.
